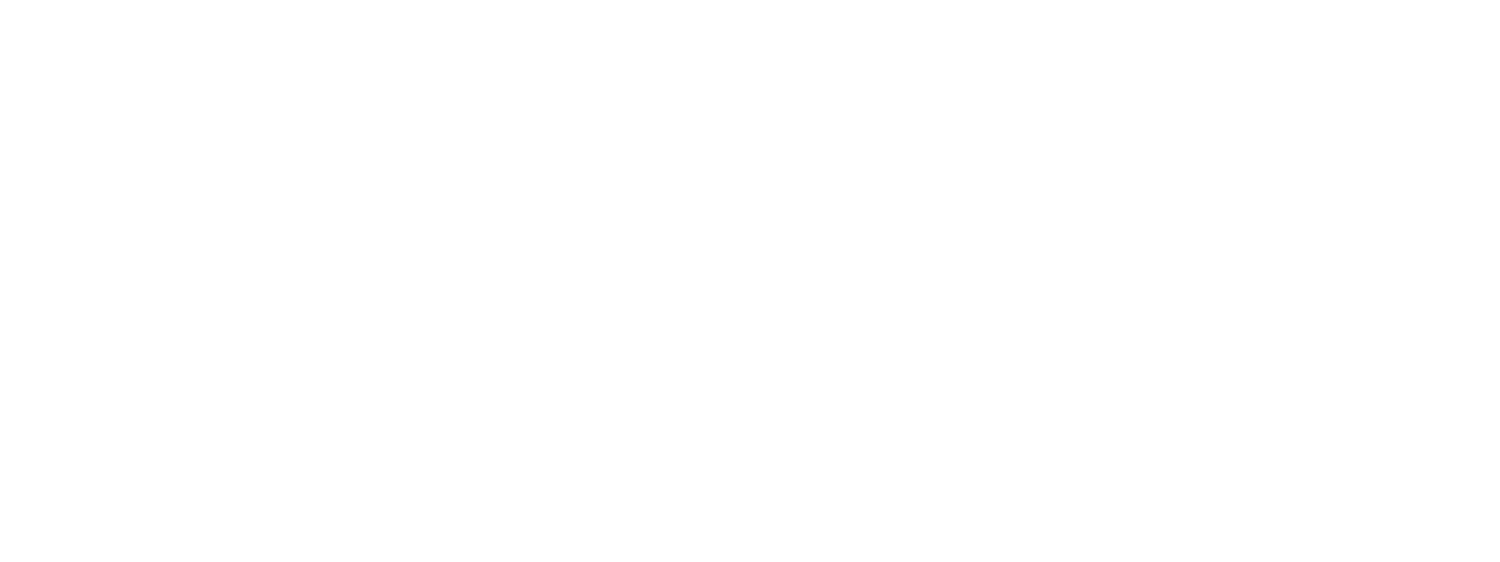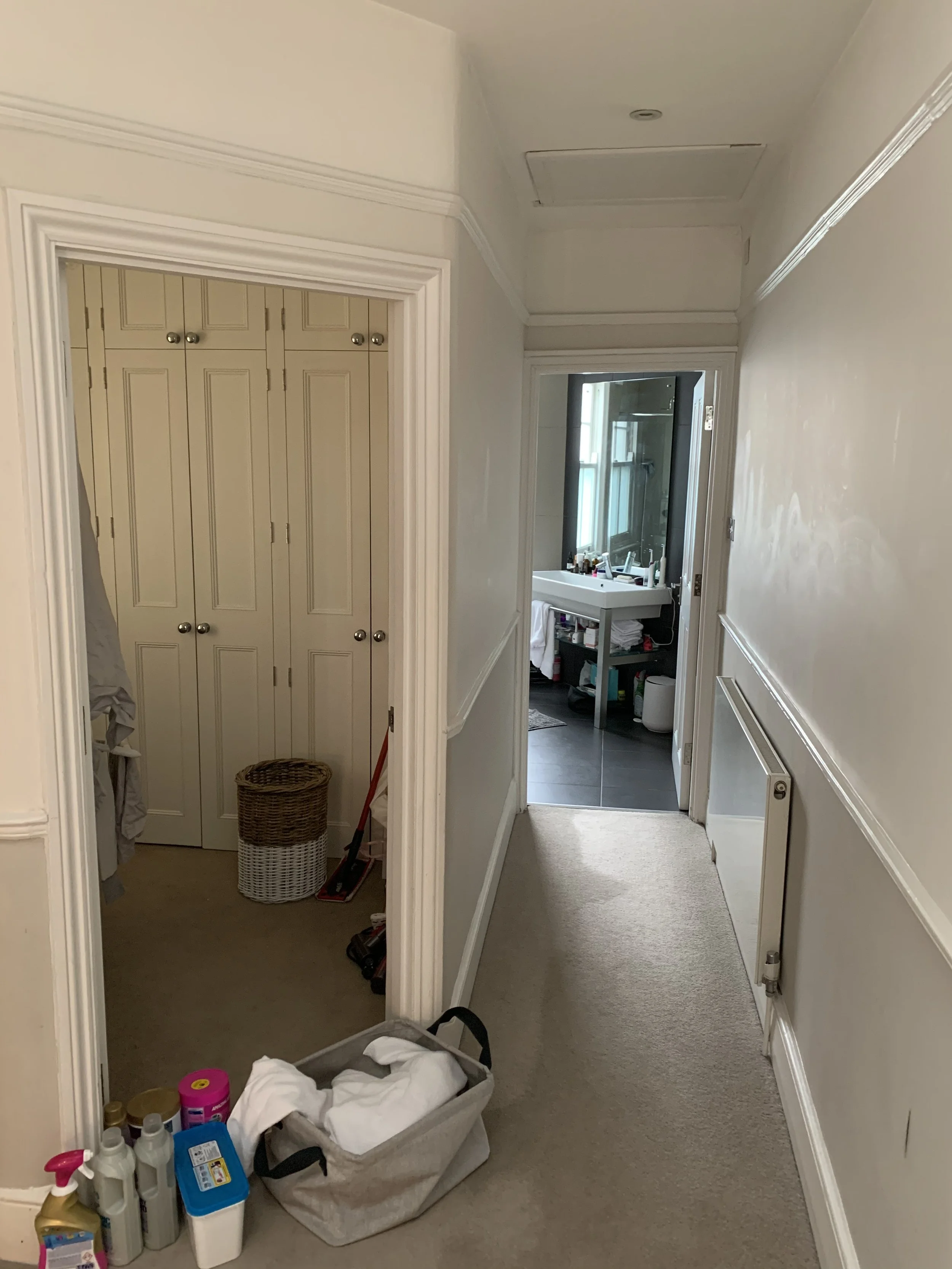
Full service interior design
My full interior design & project management service will take you from creative concept through to final installation & styling.
A white-glove service where every detail is taken care of, so you can enjoy the process without the stress.
Looking through both an architectural as well as an interior design lens, I will lead all design aspects of your renovation, collaborating with architects, builders and contractors to ensure a cohesive design and smooth project delivery.
Period properties are my sweet spot, breathing fresh life into older houses while respecting & celebrating their provenance.
Every element of improvement work is considered both practically and aesthetically, creating homes that blend function and functionality with beautiful, liveable design.
I undertake both whole property renovations and individual room transformations.
I offer a free, no obligation 30-minute discovery chat so I can hear all about your plans and you can learn more about my service.
Process
Every full-service design project will start with an on-site meeting to discuss your plans, talk through any ideas or inspiration you may have, consider any specific requirements or constraints and to establish a budget, brief and timelines.
A bespoke fee proposal and comprehensive estimate of project costs will be provided at the outset, with ongoing budget management throughout.
Where work is significant and/or structural, I can engage an architect & surveyors as needed, create a detailed schedule of works for contractors to quote to, select a main contractor and oversee & manage the building works.
I work with a trusted pool of tradespeople – builders, plumbers, electricians, decorators, carpenters – or I can work alongside a client’s own build team
My turn-key service includes a final installation stage, assembling & positioning your furniture and styling your new space ready for a handover.
The full-service includes (as required):-
-Creative design concepts
-Design solutions
-Space planning /room layouts
-Kitchen & bathroom design
-Cabinetry & joinery design
-Lighting & electrical plans
-2D elevations & floor plans, optional 3D modelling & video walk-through/photo realistic renders
-Window/floor treatment
-Design materials & colour schemes
-Full FF&E (furniture, fixtures & equipment), sourcing, ordering, installation & final styling.
Most of my clients come through personal recommendation & return to me time and again, as I have built a reputation for a hands-on, common sense approach and attention to detail.
Before meets After
“Our daughter’s bedroom has been totally transformed, making the most of the period features we love and striking the tricky balance between fun and cool. Claire re-imagined the layout to make the most of the space and introduced some really lovely touches to make it individual and different. In short, no 11 year old should have a room this lovely! ”



