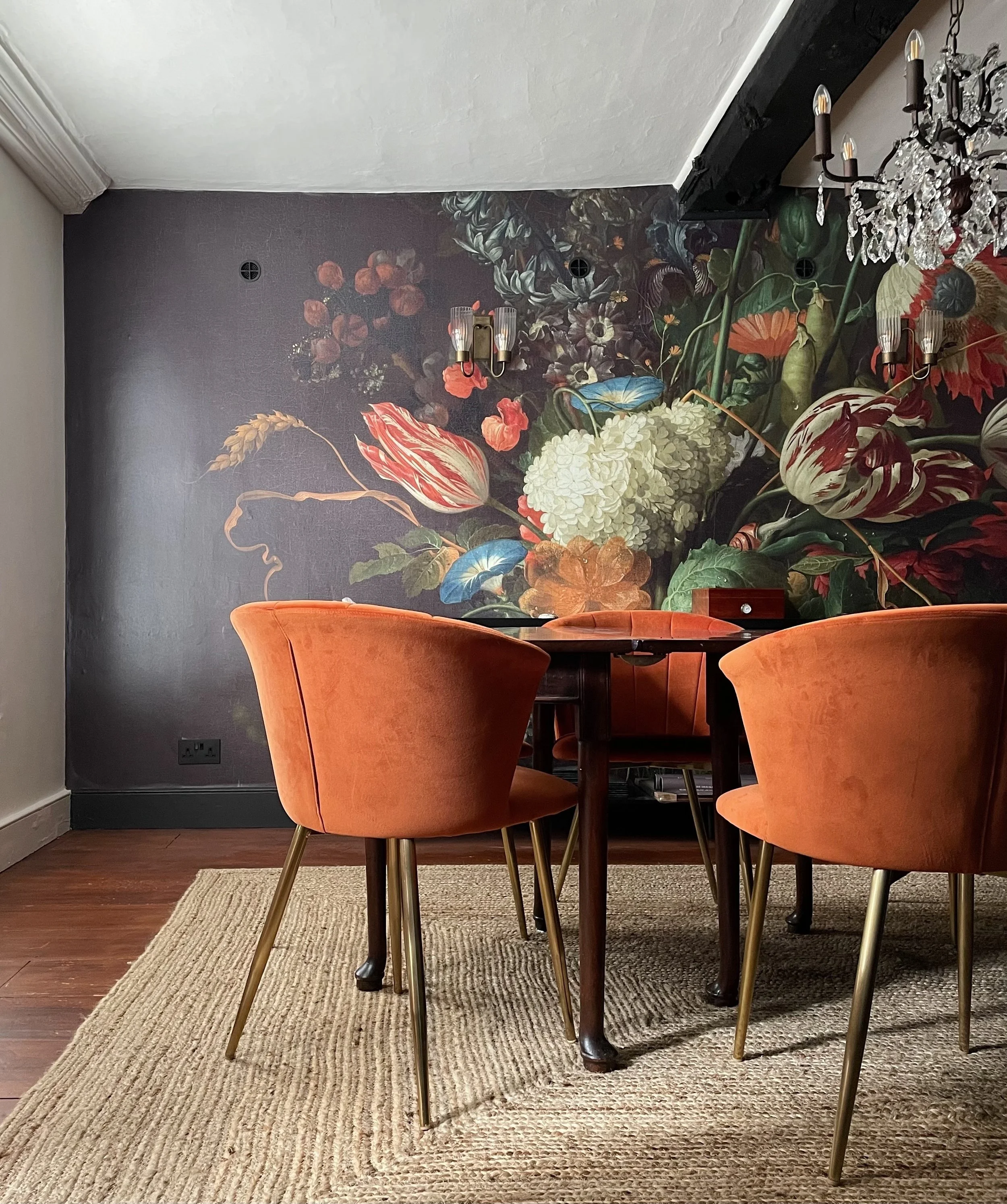
Design Plan: Case Study
A family in Hampshire contacted me online looking for help transforming their front reception room from a little-used home office into a glamorous ‘but not too sparkly’ dining room.
At the heart of their planned redesign was a recently-inherited 250-year-old Georgian dining table.
The room, in a 17th Century townhouse, already boasted an abundance of period features including panelling, fireplace, and low ceiling with timber beams, providing a lovely backdrop for the mahogany table, yet calling for some modern updates to avoid the overall look feeling too formal or dated.
I proposed a statement floor-to-ceiling wall mural to create a focal point in the room, introducing contemporary pops of colour yet in an elegant painterly-style design.
The clients loved this idea, so with the key component of the design agreed, I built their bespoke design plan around this mural.
I recommended using a soft off-black on two of the remaining three walls to reflect the backdrop of the mural & the blackened timber beams above.
This also brought additional ‘evening glamour’ to the space, which was a key requirement of the brief.
A contrasting milky white paint was suggested for the remaining wall & across the ceiling introducing a modern, monochrome update to the space while also helping to bounce light around the room.
A traditional chandelier, wall lights, velvet dining chairs, bar cart and a bespoke sideboard were all recommended in the plan, together with a rustic sisal rug to ‘ground’ the more polished notes in the room and bring the relaxed informality which was also on the client’s wish-list.
All elements of the scheme were covered in the plan, from fireplace repairs to the final styling accessories - which the clients are in the process of sourcing.

