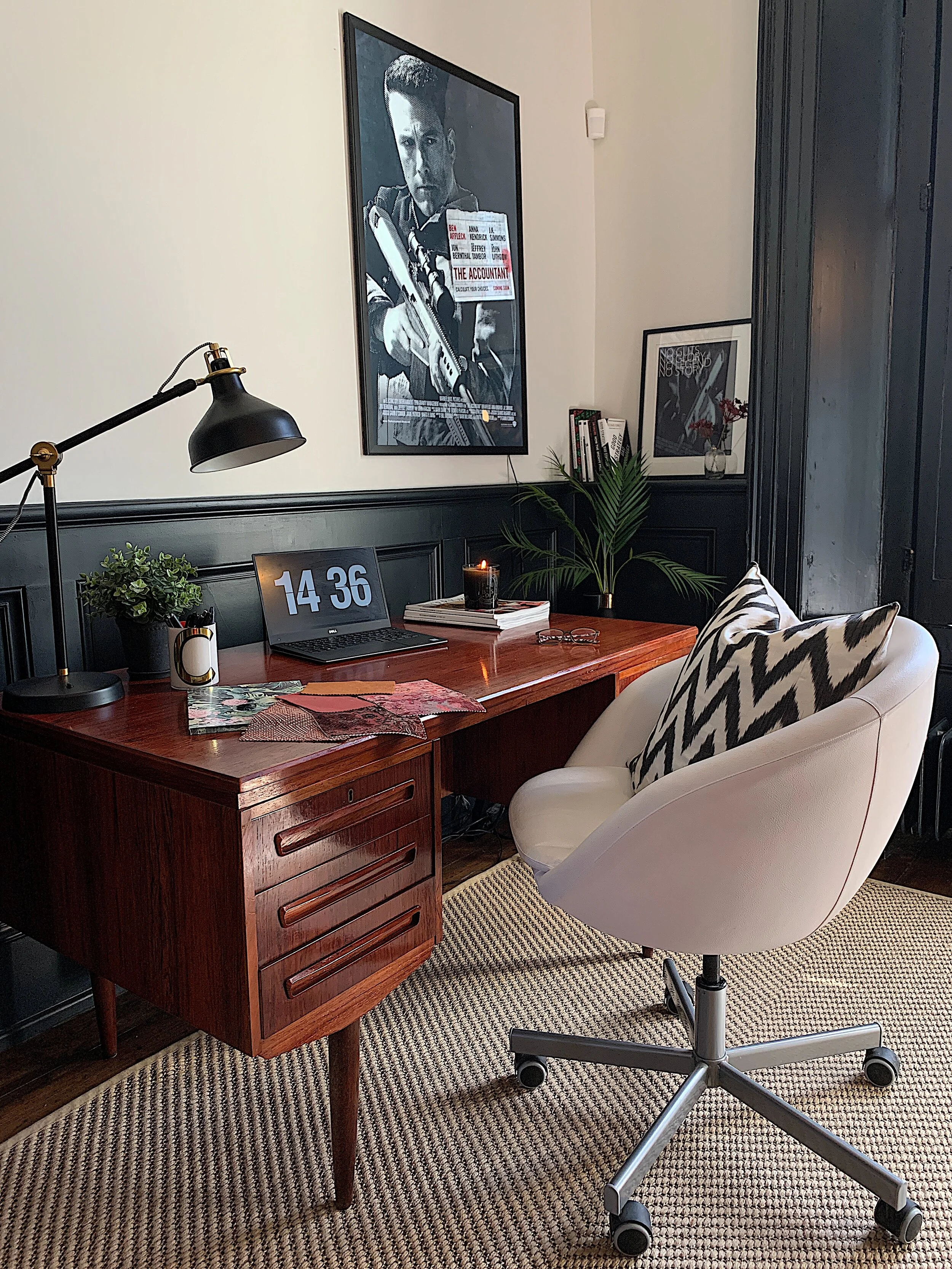
Design Plans
Having trouble deciding what to do with a room or space in your home?
Feeling inspired by Instagram & Pinterest and keen to get going - but don’t know where to start?
Clients frequently come to me with ‘inspiration paralysis.’ Bombarded with interiors images, they start to feel overwhelmed by the options and a fear of getting it wrong, inevitably not starting anything at all.
If this sounds familiar, or if you’re stuck for ideas at all, my design plan service is for you.
I’ll create a completely bespoke, fully comprehensive design plan giving you the creative ideas, colour palette, resources & know-how to transform a single room/space in your home with easy-to-follow guidance for you to implement in your own time.
Your space, at your pace.
Process
Each design plan starts with a personal on-site consultation to discuss design ideas for your room or space, talk through your specific requirements, identify any limitations or constraints and to set out a renovation budget.
My thoughts on design concept and colour palette will shortly be brought back to you for review and discussion. The cornerstones of your room redesign - e.g colours/wallpaper/creating new focal points or other creative design ideas - will be agreed collaboratively, before I begin work on your tailored plan, a process which takes 2-3 weeks.
The service concludes with a 1:1 handover, taking you step-by-step through my recommendations & resources and the design plan is handed over to you to be implemented in your own time.
I remain on hand (over what’s app) to answer any questions or concerns that may crop up during the improvements works.
I’ve helped hundreds of homeowners cut through the confusion and confidently transform their spaces with my creative ideas and guidance.
Bespoke quotations can be provided based on room size & individual requirements.
Design Plans include:
1:1 Consultation
Design Concept - the look & feel of your redesign
Creative ideas & design solutions for the space
Colour palette
Wall & ceiling treatment (paint/paper/other)
Recommended paint colours - independently selected from over 15 brands
Fabric recommendations & swatches
Lighting recommendations
Window treatment
Floor treatment
2D Digital room & furniture layout plan (optional 3D modelling, photo-realistic renders and video walk-through
Key furniture & accessories with ‘click & shop’ feature
“After a few years post-initial renovation, the house required a much needed refresh. Claire was recommended to us to help plan the space. The result was an ‘instagram’ kitchen / living space that we love. So much so that she’s since designed a home office, snug and bedrooms for us too! Claire is easy to work with, listens and has amazing vision. From choosing colours that not only look great but also give the right feel to a room, to reflecting us in the overall scheme and down to the final detailing, she’s absolutely nailed every room. ”



